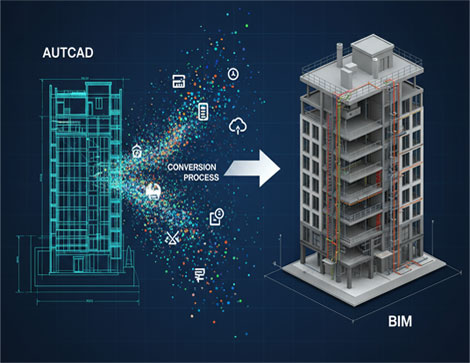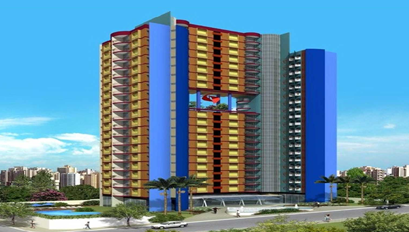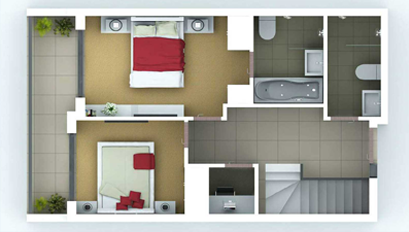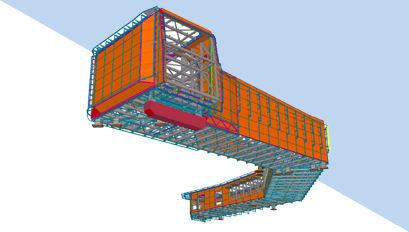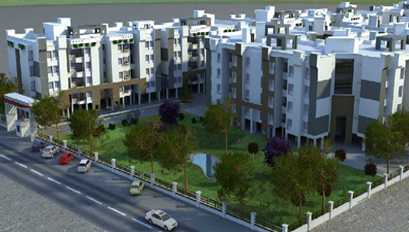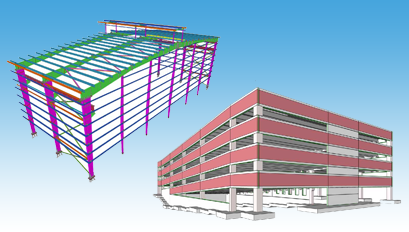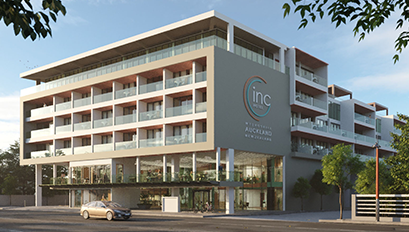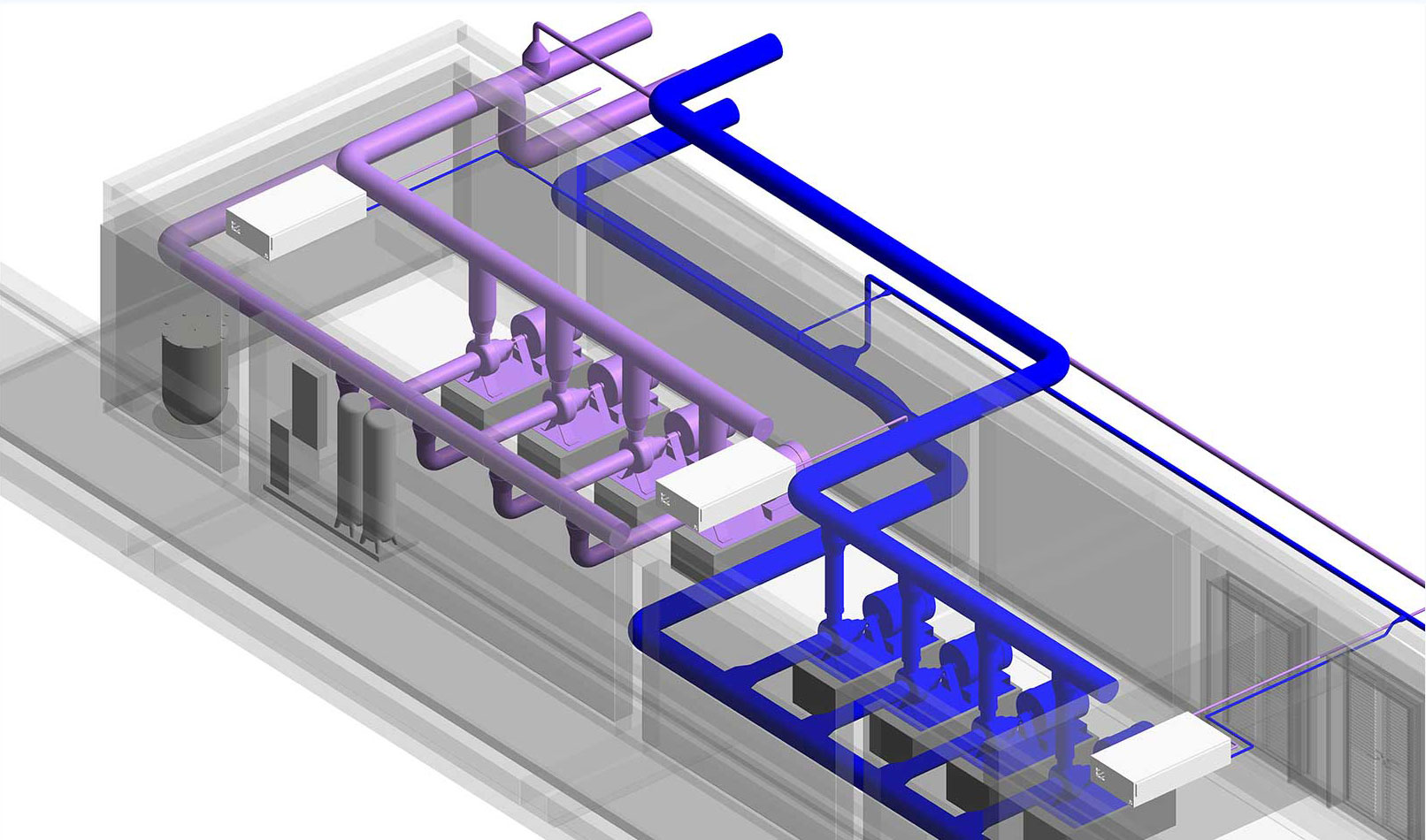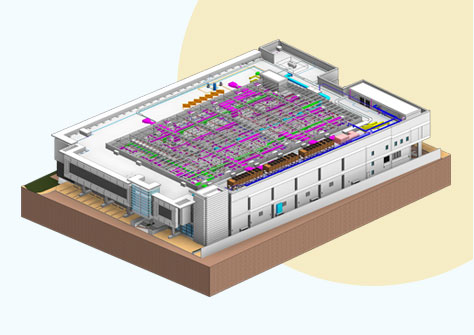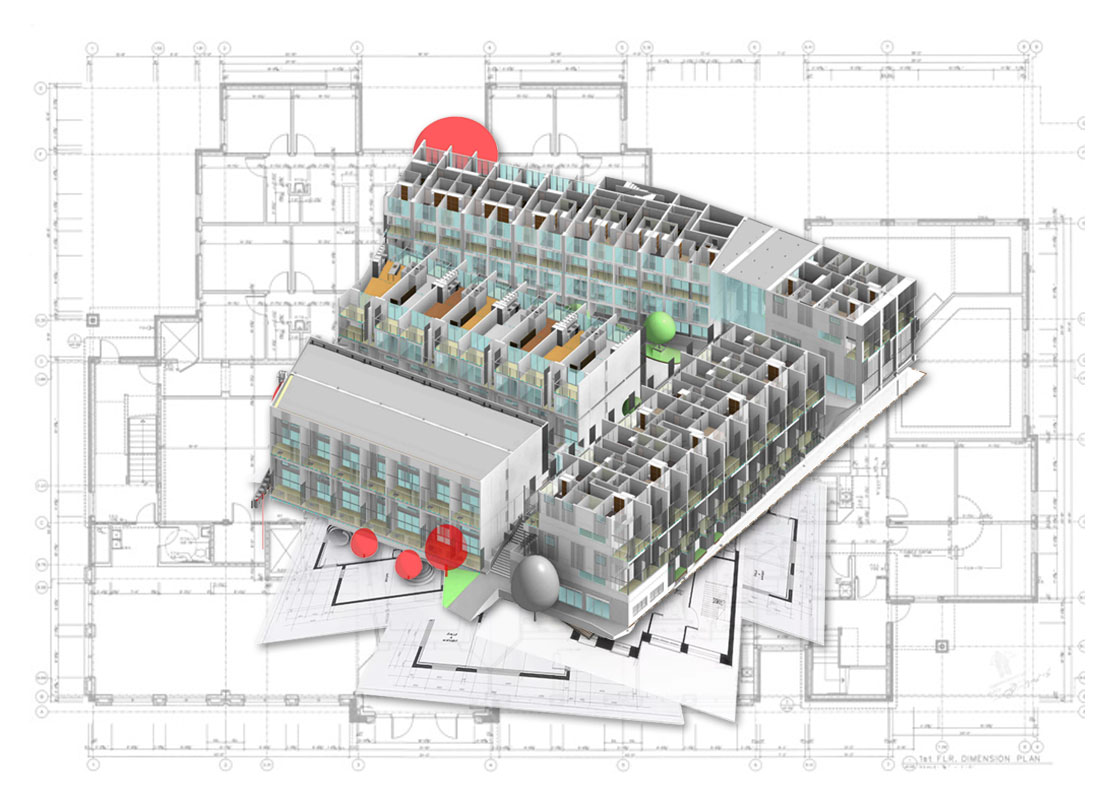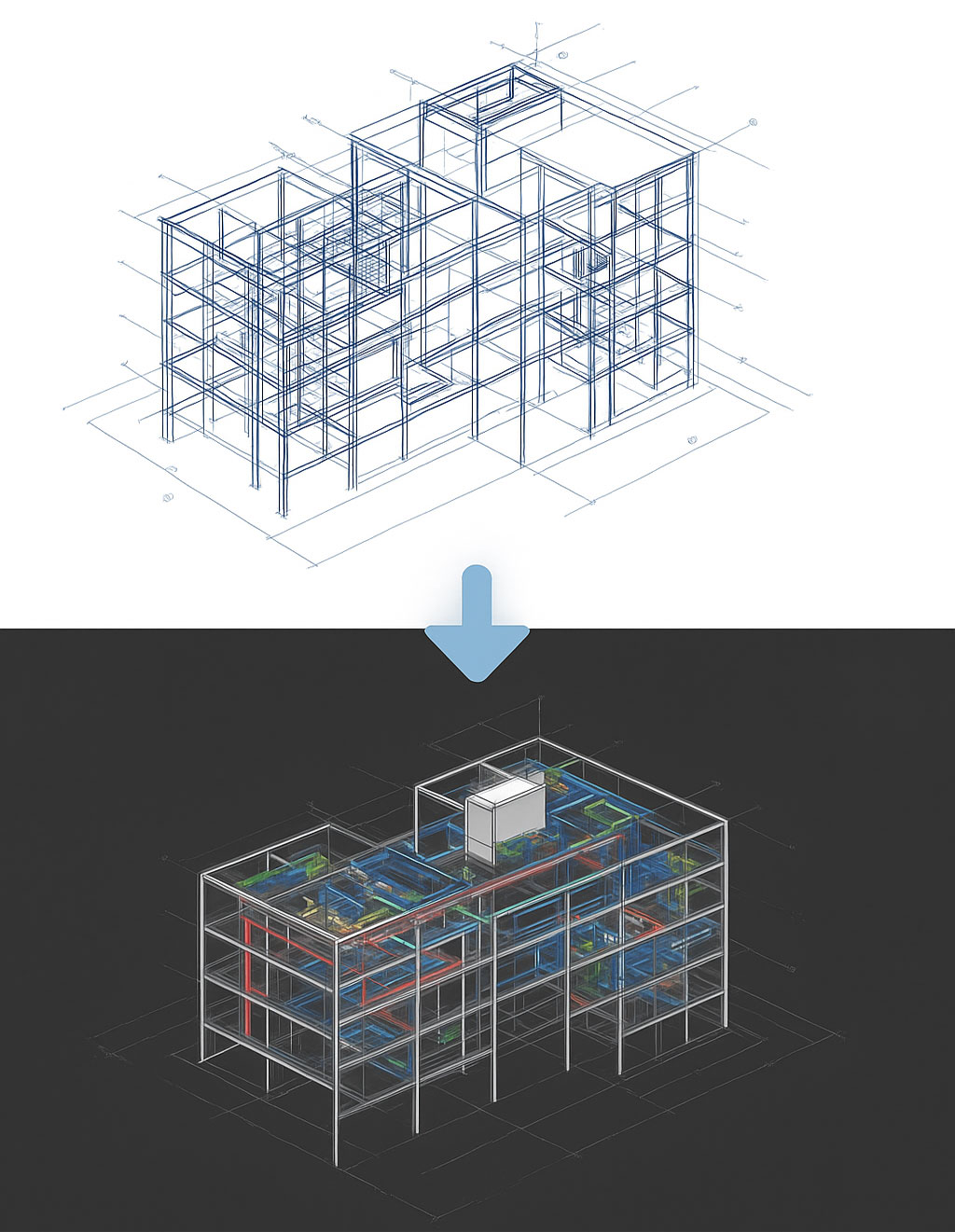CAD TO BIM SERVICES
Silicon Engineering Consultants provides CAD to BIM Services to builders, engineers, architects, and retrofitting professionals. CAD to BIM conversion is the process of transforming 2D designs and 3D CAD drawings into BIM models. The transition process will enhance the space visualization and improve the quality of the construction work. 2D CAD Drawing to 3D BIM Modeling allows clients to review complex architectural plans easily and decrease the possibility of human error. BIM provides the AEC industry with a quality and inclusive design approach. We specialize in converting blueprints, PDFs, sketches, images, photographs, etc, into 3D building models.
We offer high scalability in our services, so clients can gradually expand their BIM adoption. This makes us a reliable CAD to BIM Services Firm globally, as we provide flexibility in resource allocation and project scheduling. During the conversion process, our BIM experts, Revit modelers, and other software-specific drawing professionals ensure that the geometry is intact, dimensions are accurate, building elements are aligned, and clash-free coordination is maintained.
Outsourcing CAD to BIM services eliminates the time-consuming redrafting process and takes a step forward by creating 3D models that include all architectural elements. 3D modeling helps all the project professionals improve communication, collaborate, and control all aspects of the building workflow by detecting errors and clashes during the visual representation stage. Our services include reconstructing buildings, creating lifecycle models, and adhering to LOD standards and specifications.
