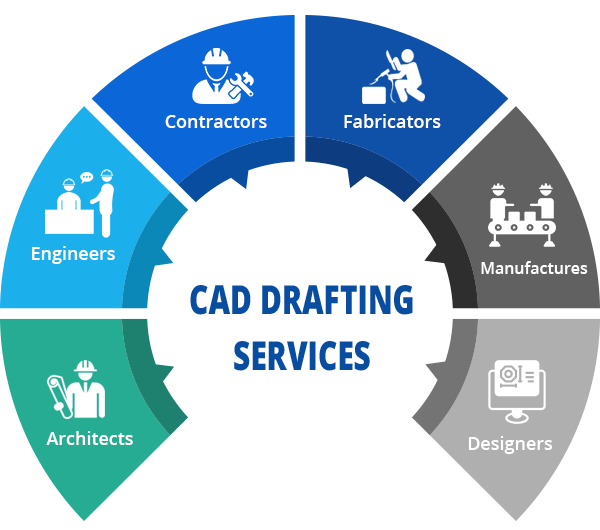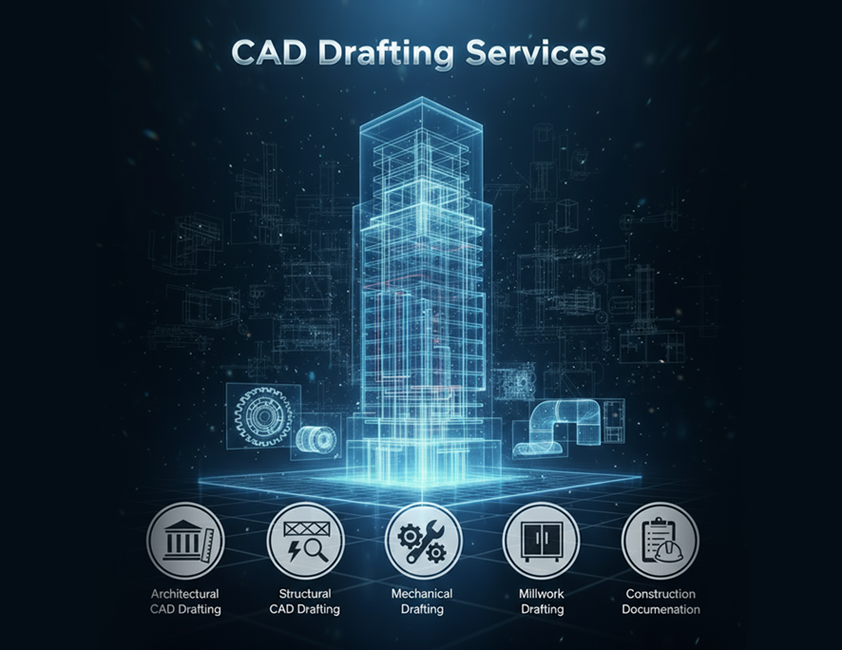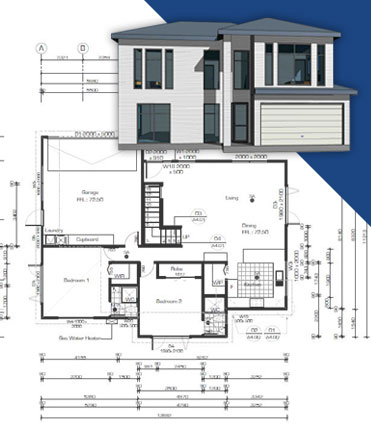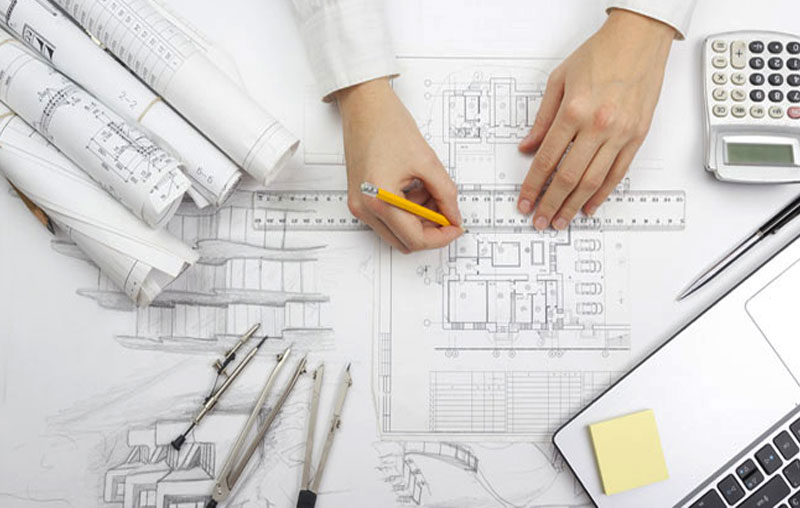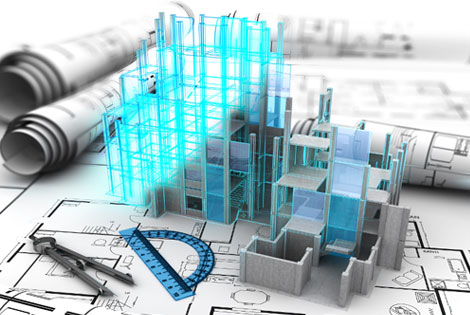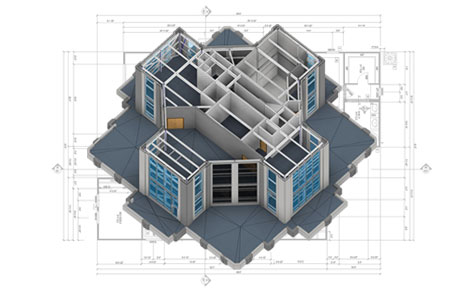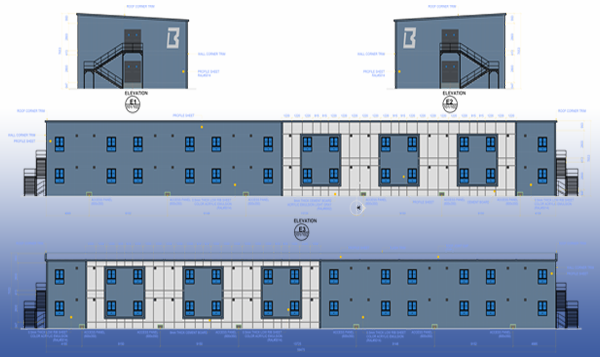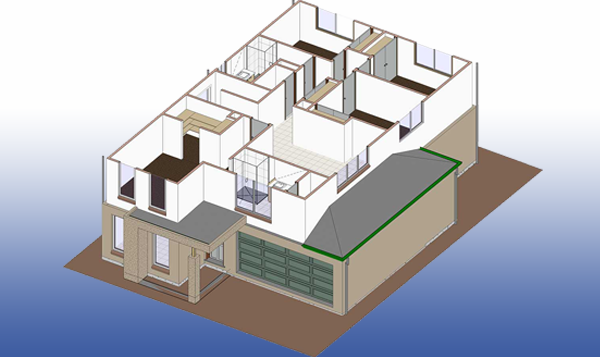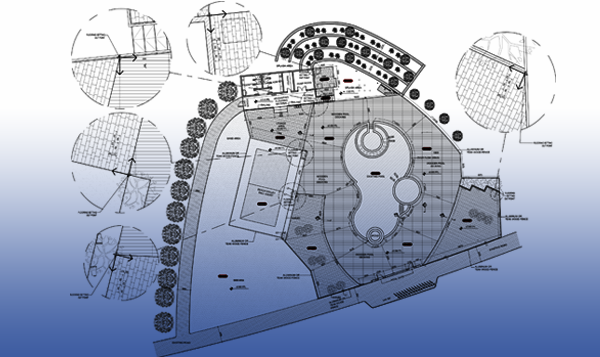The Core services we offer under CAD Drafting Services are:
- Architectural CAD Drafting Services
We take sketches and convert them into building-ready drawings, including floor plans, elevations, roof plans, and window & door schedules. Our drawings will comply with design codes, reference selected material specifications, and facilitate coordination between the architect, contractor, and local approvals. - Structural CAD Drafting Services
At Silicon EC, we prepare reinforcement layouts, framing plans, and connection details for concrete and steel structures. When working on Structural Drafting Services, we check each drawing for load transfer and constructability to help the engineer visualize the structure and the fabricator to fabricate it without adding additional work on site. - MEP CAD Drafting Services
We develop organized mechanical, electrical, and plumbing plans that coordinate duct lines, conduit runs, and plumbing within architectural and structural tolerances. Our MEP Drafting Services include clash-free drawings that help the contractor install the systems correctly and efficiently in the field, without interference, and save time by eliminating the need to write change-order calls to the owner during construction. - Mechanical Drafting Services
Our team produces comprehensive part and assembly drawings of mechanical systems that illustrate threads, fits, welds, and dimensions necessary for fabrication. Our assistance guarantees that all fabricators and prototype engineers can create all parts that fit together perfectly during assembly and that the parts will function as designed.
